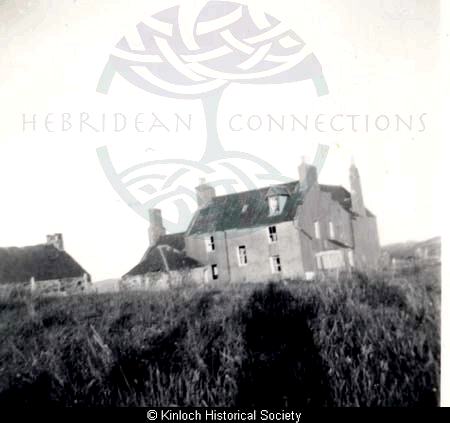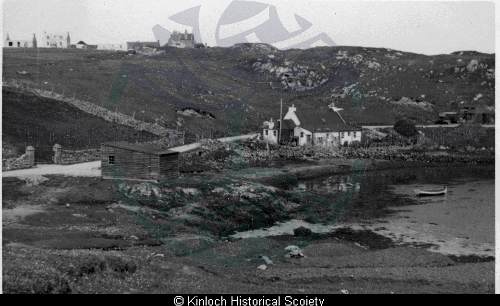5238: Keose Manse
Keose Manse was built between 1725-1726.
Following the death of Rev Colin Mackenzie in 1759, Alexander Mackenzie from Valtos was said to have taken violent possession of the manse at Keose and the surrounding farm.
In 1872, the Rev Ewen Campbell, having been two years in the charge, decided that his glebe and manse were neither a suitable size nor standard. Donald Munro, the factor at the time, disagreed with this and the case ended up in the Court of Session in Edinburgh where the minister asked for the lands of Swordale and Miavaig rent-free. Both the manse and church were in a sorry state of repair, according to the minister, a case that was probably due to the fact that for the better part of thirty years, very few people attended the church. In fact, only 6 people were attending in 1872.
An official report prepared for the court case described the manse in the following manner:
The manse and offices form three sides of a court. The manse being in the centre, and the two side wings forming the offices. The close proximity of the offices to the manse is objectionable, as the access to the manse is between the wings of the offices. The doors of the offices do not open into the court, which is enclosed in front by a stone wall, and laid out in grass.
The manse is situated on high rocky ground with sufficient fall for sewerage. The accommodation consists of:-
Ground Floor
Dining room (14 ft x 12 ft 3 ins.), a room 12 ft 3 ins. square, through which is the passage from the kitchen to the public rooms, two small bed closets (12 ft 3 ins. x 8 ft 6 ins.) and (12 ft 3 ins. x 6 ft 6 ins.) respectively, Kitchen, dairy and pantry.
First Floor
Drawing room (14 ft x 12 ft 3 ins.), two bedrooms 12 ft 3 ins x 10 ft 6 ins each, one bed closet entering off drawing room (12 ft 3 ins. X 6 ft 6 ins.), a small closet on stair landing 8 ft 10 ins. x 7 ft, and an attic over the kitchen for servants.
Attic Floor
Two bedrooms 15 ft x 12 ft 3 ins. each, with common roof lights and a small closet on stair landing.
The ground floor is 8 feet high, the first floor 8 ft 2 ins., and the attic 7 feet.
Offices
In west wing: byre for six cattle and a cattle shed.
In east wing: stable for three horses, and barn
Behind the manse there is a gig house and boil house. In the corner of the front court next to the west wing is a privy.
The manse and offices are built of stone and lime and all the roofs are slated. The whole of the walls are substantial. The slates on the manse roof are small and not very good”
Despite the fact that the minister might have exaggerated the state of the buildings, his case was mostly successful and he was granted the land of Swordale rent free and both the church and manse were repaired and enlarged.
The manse was bought by James and Annabella Macpherson in 1931 and has had several changes of ownership since then.
Record Location
Details
- Record Type:
- Croft or Residence
- Type Of Residence:
- House
- Record Maintained by:
- CECL

